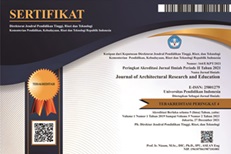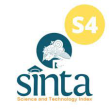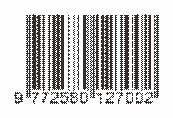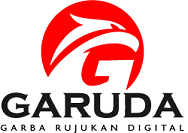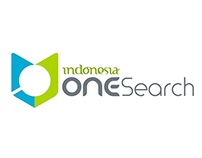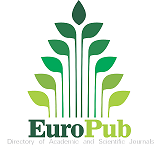IMPLEMENTATION OF THE SMART BUILDING CONCEPT IN PARAHYANGAN OFFICE RENTAL SPACE AND APARTMENT DESIGN
Abstract
The design of Parahyangan Office Rental Space and Apartment is intended to create offices and residential areas that accommodate business and residential functions with the concept of smart building applied to various aspects of architectural design. Parahyangan Office Rental Space and Apartment is the offices and residential areas that accommodate the needs of community in Kota Baru Parahyangan, not only in business activities but also in residence. In this area, the offices become a place for business and economic activities for the people of Kota Baru Parahyangan and its surroundings. Moreover, the offices also become the biggest business center and office center in Kota Baru Parahyangan and/or Bandung Regency and its surroundings. Meanwhile, the residential areas are the place for the emergence of vertical residential needs in Kota Baru Parahyangan. The Smart building concept is chosen because of the need for efficiency in activities. Living in urban areas requires a high level of mobility and movement, which can be supported using the smart building concept. The system of buildings, in which the occupants live and do their activities, can be set through the intelligent building, so that residents can allocate their time and energy to other things. Smart building can also generate comfortable, productive, and simpler life for residents of the building.
Keywords: Smart Building, Office, Residence
Full Text:
PDFReferences
Aji, R. (2016). DIGITALISASI, ERA TANTANGAN MEDIA (Analisis Kritis Kesiapan Fakultas Dakwah Dan Komunikasi Menyongsong Era Digital). Islamic Communication Journal, 1(1), 43–54. https://doi.org/10.21580/icj.2016.1.1.1245
Bank of Indonesia. (2018, April). Graph of Demand for West Java Offices Rental Space on 2016-2018. Bank of Indonesia.
Budiharjo, E. (2009). Percikan Pemikiran Para “Begawan” Arsitek Indonesia Menghadapi Era Globalisasi. PT. Alumni.
Central Bureau of Statistics of West Bandung Regency. (2018). Statistical data for 2018. Central Bureau of Statistics of West Bandung Regency.
Chandra, D. O., Hubeis, A. V. S., & Sukandar, D. (2015). Kepuasan Kerja Generasi X Dan Generasi Y Terhadap Komitmen Kerja Di Bank Mandiri Palembang. Jurnal Aplikasi Bisnis Dan Manajemen, 3(1), 12–22. https://doi.org/10.17358/jabm.3.1.12
Chiara, J. De, Panero, J., & Zelnik, M. (2001). Time-Saver Standars for Interior Design and Space Planning (Second). McGraw-Hill.
Fachrial, N. F. H. (2010). Mewujudkan Perkantoran yang Ramah Lingkungan Berkonsepkan ”Eco Office” di Provinsi DKI Jakarta sebagai Upaya Peningkatan Keterbatasan Daya Dukung Lingkungan. In Pascasarjana Universitas Negeri Jakarta. Universitas Negeri Jakarta.
GBCI. (2010). GREENSHIP New Building Version 1.0 (Issue Juni). GREEN BUILDING COUNCIL INDONESIA.
Goble, F. F. (1985). Mazhab Ketiga: Psikologi Humanistik Abraham Maslow (terjemahan). Kanisius.
Goldsmith, S. (1984). Designing for the disabled. RIBA Pub.
Gove, P. B., & Merriam-Webster. (1986). Webster’s third new international dictionary of the English language unabridged. In Webster’s third new international dictionary of the English language unabridged (Third, p. 215). Springfield, MA, U.S.A. : Merriam-Webster Inc. https://www.worldcat.org/title/websters-third-new-international-dictionary-of-the-english-language-unabridged/oclc/13005588
Hariyono, P. (2014). Arsitektur Humanistik Menurut Teori Maslow. Proseding Seminar Nasional Sains Dan Teknologi, 26–31. Hariyono
Kleissl, J., & Agarwal, Y. (2010). Cyber-physical energy systems: Focus on smart buildings. Proceedings - Design Automation Conference, June, 749–754. https://doi.org/10.1145/1837274.1837464
Lamuji. (2017). Apartment Building in Kota Baru Parahyangan which Costs 350 Million Rupiahs. Lamuji.Co.Id. https://www.lamudi.co.id/about-us/
Lubis, H. A. K. . (2008). Kajian Aksesibilitas Difabel pada Ruang Publik Kota: studi kasus Lapangan Merdeka [Universitas Sumatera Utara, Medan]. https://123dok.com/document/lq5wxv7q-kajian-aksesibilitas-difabel-ruang-publik-studi-lapangan-merdeka.html
Machdi, A. M. (2019). Building Information Modeling Concept And Its Application in Building Renovation Stage In Term Of Time Efficiency. Journal of Architectural Research and Education, 1(2), 123. https://doi.org/10.17509/jare.v1i2.22303
Marlina, E. (2008). Panduan Perancangan Bangunan Komersial. Andi Offset.
Pedoman Persyaratan Teknis Bangunan Gedung, Pedoman Persyaratan Teknis Bangunan Gedung 5 (2006). file:///C:/Users/USER/Dropbox/My PC (DESKTOP-I945GIC)/Downloads/PerMenPU29-2006.pdf
Pedoman Teknis Pembangunan Rumah Susun Sederhana Bertingkat Tinggi, Peraturan Meteri Pekerjaan Umum Nomor: 05/PRT/M/2007 (2007). http://addyarchy07.blogspot.com/2011/06/perencanaan-rumah-susun-masyarakat.html#ixzz44Qwypqa
Permana, A. Y. (2012). Eco-architecture Sebagai Konsep Urban Development di Kawasan Slums dan Squatters Kota Bandung. September, 1–11.
Permana, A. Y., Akbardin, J., Permana, A. F. S., & Nurrahman, H. (2020). The concept of optimal workplace in providing a great experience to improve work professionalism in the interior design of pln Corporate university, Ragunan, Jakarta. International Journal of Advanced Science and Technology, 29(7), 3238–3254. http://sersc.org/journals/index.php/IJAST/article/view/18953
Permana, A. Y., Permana, A. F. S., & Andriyana, D. (2020). KONFIGURASI RUANG BERDASARKAN KUALITAS KONEKTIVITAS RUANGAN DALAM PERANCANGAN KANTOR : SPACE SYNTAX ANALYSIS. Jurnal Arsitektur Zonasi, 3(2), 155–170. https://ejournal.upi.edu/index.php/jaz/article/view/25893
Permana, A. Y., Susanti, I., Indra, N., Dewi, K., & Wijaya, K. (2019). MORPHOLOGY OF URBAN SPACE : in densely populated of Bandung City. Journal of Architectural Researh and Education, 1(1), 18–35. https://doi.org/10.17509/jare.v1i1.15586
Rahadian, E. Y., & Sulistiawan, A. P. (2019). The Evaluation of Thermal Comfort using a BIM-based Thermal Bridge Simulation. Journal of Architectural Researh and Education, 1(2), 129–138. https://doi.org/10.17509/jare.v1i2.22304
Sepang, R. B., Mastutie, F., & Tarore, R. C. (2016). Pengaruh Kegiatan Komersial Terhadap Kinerja Jalan (Studi Kasus Koridor Jalan Yos Sudarso, Paal Dua). Spasial, 3(2), 104–109.
Stegmeier, D. (2008). Innovations in Office Design: The Critical Influence Approach to Effective Work Environments. Wiley.
Sukarno, Ekaputra, Y. D., & Sasmito, A. (2015). Perancangan Rental Office ( Cimb Tower ) Di Semarang. Journal of Architecture, 1(28), 1–18. https://jurnal.unpand.ac.id/index.php/AS/article/view/227
Travor Hanekamp. (2013). Meeting Room Design Guide: Vol. April.
Wahyudi, W. (2019). The Use of Plumbing Tools Saving Water With Efforts to Save Clean Water With Application of Green Building Concept at Menara Cibinong Apartment. Journal of Architectural Research and Education, 1(2), 157. https://doi.org/10.17509/jare.v1i2.22307
Widiattmanti, H. (2015). Penghasilan Kelas Menengah Naik = Potensi Pajak?. from: http://www.bppk.kemenkeu.go.id/publikasi/artikel/167-artikel-pajak/21014-penghasilan-kelas-menengah-naik-potensi-pajak
Yuswohady (2012). Siapa Kelas Menengah?. from: http://www.yuswohady.com/2012/11/26/siapa-kelas-menengah/
DOI: https://doi.org/10.17509/jare.v3i1.23870
Refbacks
- There are currently no refbacks.
Copyright (c) 2021 Hafiz Nurrahman, Asep Yudi Permana, Indah Susanti

This work is licensed under a Creative Commons Attribution-NonCommercial-ShareAlike 4.0 International License.

This work is licensed under a Creative Commons Attribution-ShareAlike 4.0 International License.


