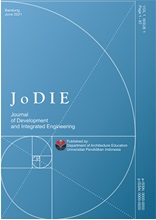DESIGN OF STEEL STRUCTURE ELEMENTARY SCHOOL BUILDING SDN 05 PAGI IN CIBUBUR
Abstract
Abstract—The compressive strength of concrete can be used to increase the strength of steel beams, especially in the positive moment region. From the composite action that occurs it is expected to reduce the size of the steel profile to be used. This thesis compiles a plan using Composite Steel Beams and End Plate Connections, using the SAP2000v23 program for static calculations, and calculation of beam and column dimensions as well as connection and base plate planning. To analyze the dimensions of the required WF Steel Profiles for Columns, Composite Beams, beam-column connections, main beams-joists, and floor slabs. From the analysis results, the dimensions for main beams are WF 400x200x8x13 and WF 450x200x9x14, for joists using WF 300x150x8x13, and for columns using WF 350x350x12x19. The design of the connection on the flanged beams uses an End Plate with a plate thickness of 18 mm and the number of bolts is 8 Ø 24 mm. The connection design for the web beam-column connection uses an End Plate with a thickness of 10 mm and a total of 8 Ø 20 mm bolts. The connection design for the main beam-subbeam and the joist beams uses an angled profile of 80x80x8 and the number of bolts is 4 Ø 22 mm. The required base plate size is 550x550x45mm using 8 Ø 19 mm anchors with a length of 800 mm.
Keywords : Steel Structure, Composite, SAP2000v23
Full Text:
PDFReferences
American Institute of Steel Construction, 2010, ASCE/SEI 7-10: ANSI/AISC 360-10, 2010, Specifications for Structural Steel Buildings, Chicago
American Institute of Steel Construction, 2017, Sample Companion Design AISC Steel Construction Manual Version 15.0, United States of America
Al Amin, Najib, 2014. Planning for a 4-story (+1 Basement) School Building with Full Ductile Principles in the Sukoharjo Region, Skirpsi, Civil Engineering Study Program, Faculty of Engineering, Muhammadiyah University, Surakarta, Surakarta.
Arifwan D.S., 2007. Analysis of Steel Portal Connections between Beams and Columns Using Welding and Bolted Connections, Civil Engineering Study Program, University of North Sumatra, Medan.
Asroni, A., 2015. Calculation Formulas for Reinforced Concrete Structures Based on SNI 2847-2013, Civil Engineering Study Program, Faculty of Engineering, Muhammadiyah University, Surakarta, Surakarta
Dewobroto, W., 2016. STEEL STRUCTURE Behavior, Analysis & Design-AISC 2010 2nd Edition.
National Standardization Agency. 2020. SNI 1729-2020 Structural Steel Building Specifications, Jakarta, Indonesian National Standard.
National Standardization Agency. 2020. Minimum Load for the Design of Buildings and Other Structures SNI 1727-2020, Jakarta, Indonesian National Standard.
National Standardization Agency. 2012. Earthquake Resistance Planning Procedures for Building and Non-Building Structures SNI 1726 2012, Jakarta, Indonesian National Standard.
Metari, Sekar. 2020. Response to the Structure of a Multi-Storied Building with Long Grooves Layout Using Shear Walls on the Outer and Inside Perimeters, Jakarta.
PT. Mount Garuda. 2017. Table of Steel Construction Profiles. Bekasi
Rochman, A., 2012. Guidelines for Preparation of Roof Design Tasks, Civil Engineering Study Program, Faculty of Engineering, Muhammadiyah University of Surakarta, Surakarta.
Salmon, C.G. and Johnson, J.E., 1996. Steel structures: design and behavior: emphasizing the design of load and resistance factors. Prentice Hall.
Setiawan, Agus. 2008. Steel Structure Planning with Load and Resistance Factor Design (LRFD) Method, Erlangga, Jakarta.
Setiawan, Moh. Arief, 2012. Planning for a 4-story City Library Building with Partial Ductile Principles in the Surakarta Area (+Basement 1 Floor), Skirpsi, Civil Engineering Study Program, Faculty of Engineering, Muhammadiyah University of Surakarta, Surakarta.
Sugawa, A.A., Pandaleke, R.E. and Handono, B.D., 2017. Evaluation of the Stress Ratio Using the Effective Length Method and the Direct Planning Method on the Gable Portal. Journal of Civil Statistics, 5(8).
Wantania, R., Handono, B.D., & Pandaleke, R. (2019). Planning for a 4-story Steel Construction School Building in Manado City. Journal of Civil Statistics, 7(9), 1179–1190.
Zulkifli, Muhammad. 2016. Design of Steel Structures in the Samarinda Christian Center Building. Malang
DOI: https://doi.org/10.17509/jodie.v2i2.59562
Refbacks
- There are currently no refbacks.
Copyright (c) 2023 Putri Ayu Widyaningrum, Sekar Mentari

This work is licensed under a Creative Commons Attribution-NonCommercial-ShareAlike 4.0 International License.

This work is licensed under a Creative Commons Attribution-ShareAlike 4.0 International License.








