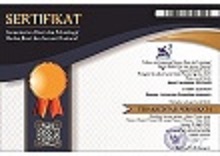PENERAPAN ARSITEKTUR ANALOGI LOGO KULON PROGO BINANGUN PADA REST AREA DI JALAN TEMON WATES, KULON PROGO
Abstract
Abstract: The design of the Rest Area on Kulon Progo Temon Wates Road with the Kulon Progo Binangun Logo Analogy Architecture approach is the design of the design of the building for the rest area for drivers in the Wates Kulon Progo area, especially in the Temon sub-district located right on the National road. This is due to the absence of a rest area in the Kulon Progo area. In connection with the construction of the new Yogyakarta Airport in Temon Wates it will increase the number of vehicles through the connecting link between Kulon Progo to Yogyakarta and outside Yogyakarta. Therefore, a facility for resting is needed, namely the rest area for road user safety. Aside from being a place of rest, the conceptual approach used in the Temon Wates road rest area is planned to use a symbolic analogy architecture approach related to the logo of Kulon Progo, in order to create a building that has a landmark image in the buildings in the Kulon Progo area.
The method used in designing this rest area is a descriptive method through primary and secondary data collection, the data is analyzed to determine the design concept. Therefore, in the Rest Area on Temon Wates street, there are facilities that support visitors to rest comfortably such as food court, lodging, souvenir center, sitting area, prayer room, gas station, and park.
Keywords: Architectural Analogy, Logo of Kulon Progo Binangun, Rest Area
Abstrak: Perancangan Rest Area di Jalan Temon Wates Kulon Progo dengan pendekatan Arsitektur Analogi Logo Kulon Progo Binangun adalah perancangan desain bangunan area tempat beristirahat bagi para pengendara di kawasan Wates Kulon Progo khususnya di daerah kecamatan Temon yang berada tepat di jalan Nasional. Hal ini dilatar belakangi karena belum adanya rest area di kawasan Kulon Progo. Sehubungan dengan pembangunan Bandara baru Yogyakarta yang berada di Temon Wates maka akan meningkatkan jumlah kendaraan yang melalui jalur penghubung antara Kulon Progo ke Yogyakarta maupun luar Yogyakarta. Maka dari itu dibutuhkan sebuah fasilitas untuk beristirahat yaitu rest area demi keselamatan pengguna jalan. Selain sebagai tempat beristirahat, pendekatan konsep yang digunakan pada rest area jalan Temon Wates direncanakan akan menggunakan pendekatan arsitektur analogi simbolik yang berkaitan dengan logo dari Kulon Progo, agar menciptakan sebuah bangunan yang memiliki citra sebagai landmark pada bangunan di kawasan Kulon Progo.
Metode yang digunakan dalam perancangan rest area ini adalah metode deskriptif melalui pengumpulan data primer dan sekunder, data tersebut dianalisis untuk menentukan konsep perancangan. Oleh karena itu di dalam Rest Area di jalan Temon Wates ini memiliki fasilitas yang mendukung pengunjung agar beristirahat secara nyaman seperti food court, penginapan, pusat oleh-oleh, area duduk, mushola, SPBU, dan taman.
Kata kunci : Analogi Arsitektur, Logo Kulon Progo Binangun, Rest Area
Full Text:
PDFReferences
Clark, Tim. 2015. Shared Space Schemes Labelled ‘Dengerous’ in Lords Report. The Architect’s Journal.
Hamilton-Baillie, Ben. 2008. Shared Space: Reconciling People, Place and Traffic. Built Environtment Journal. People Plus Technology: New Approaches to Sustainable Mobility. Volume 34, Number 2. Alexandrine Press. Oxon. UK.
Hobbs F D, (1979), “Traffic Planning & Engineering”, Second Edition, University of Birmingham, England.
Holmes, L. Chris. 2015. Accidernts by Design: The Holmes Report on “shared space” in the United Kingdom. July 2015. Diakses 15 Juli 2019. Https://www.theihe.org/wp=content/uploads/2013/08/Holmes-Report-on-Shared-Space-.pdf
Keputusan Direktur jendral Bina Marga No.76/KPTS/Db/2002
Lechner, Norbert. 2000. Heating, Cooling, Lighting: Design Methods for Architects. Sans Fransisco: John Willey and Sons.
Morlok, Edward K. (1978) Pengantar Teknik dan Perencanaan Transportasi. Alih Bahasa Johan Kelanaputra Hainim. Editor Yani Sianipar. Jakarta: Penerbit Erlangga
Morlok, Edward K, (1978), “Pengantar Teknik dan Perencanaan Transportasi”, University of Pennsyvania
Neufert, Ernst. 2000. Data Arsitek Edisi Kedua Jilid II. Jakarta: Penerbit Erlangga.
Polres Kulon Progo Unit Laka, data laporan Mahendra Ardiyanto, 2007
Setyowati, M. D. (2017). Pemanfaatan Pedestrian Ways di Koridor Komersial di Koridor Jalan Pemuda Kota Magelang. RUAS, 15(1), 13-22.
Setyowati, M. D. (2018). The Shared Space Street Factors of Commercial Corridor in Pemuda Street, Magelang City. ARSITEKTURA, 16(1), 139-150.
Untermann, Richard, 1984. Accomodating the Pedestrian: Adapting Towns and Neighborhoods for Walking and Bicycling. Van Nostrand Reinhold Company.
White, Edward T., 1975. Concept Source Book.A Vocabulary of Architectural Form. New York: Architectural Media.
DOI: https://doi.org/10.17509/jaz.v3i1.17792
Refbacks
- There are currently no refbacks.
Copyright (c) 2020 Jurnal Arsitektur ZONASI

This work is licensed under a Creative Commons Attribution-ShareAlike 4.0 International License.





