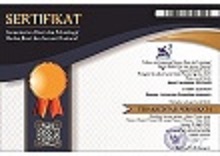KAJIAN KONSEP ARSITEKTUR METAFORA PADA BANGUNAN BERTINGKAT TINGGI
Abstract
Abstract: Metaphor is a concept in the field of architecture which is starting to be widely applied in architectural buildings today. Metaphor in architecture can be defined as a figure or expression of a form in the form of a building that can give an impression to people who observe and use it. The concept of metaphorical architecture is divided into three types, namely; 1) Intangible Metaphor, 2) Tangible Metaphor, 3) Combined Metaphor. The concept of metaphorical architecture has been widely applied to several high-rise buildings in the world, but the clarity of the characteristics and application of the concept of metaphorical architecture in high-rise buildings is still unclear. The purpose of this study is to study and understand the characteristics of metaphorical architectural concepts and their application to high-rise buildings. The qualitative descriptive method is used to analyze the case study object. Based on the analysis and discussion of case study objects, it can be concluded that the application of the metaphorical architectural concept in high-rise buildings can be applied to parts of the building, such as crowns of buildings, towers or building bodies, podiums, shape patterns of building masses, building facades and also building materials , which is adapted to the type of architectural metaphor that will be applied. Of the three case study objects examined, each has a different type of metaphor, namely; 1) Menara Wisma BNI 46, Jakarta; Tangible Metaphor, 2) Bank of China Tower; Combined Metaphor, 3) Beekman Tower, New York; Tangible Metaphor.
Keywords: Architecture; Metaphor; High-rise Buildings.
Abstrak: Metafora merupakan sebuah konsep dalam bidang arsitektur yang mulai banyak diterapkan pada bangunan-bangunan arsitektur saat ini. Metafora dalam arsitektur dapat didefinisikan sebagai sebuah kiasan atau ungkapan suatu bentuk dalam wujud sebuah bangunan yang dapat menimbulkan kesan bagi orang yang mengamati dan menggunakannya. Konsep arsitektur metafora terbagi menjadi tiga jenis, yaitu; 1) Metafora Tak Teraba (Intangible Metaphor), 2) Metafora Teraba (Tangible Metaphor), 3) Metafora Kombinasi (Combained Metaphor). Konsep arsitektur metafora sudah banyak diterapkan pada beberapa bangunan bertingkat tinggi di dunia, namun kejelasan akan ciri-ciri dan penerapan konsep arsitektur metafora pada bangunan bertingkat tinggi tersebut masih belum jelas kepastiannya. Tujuan dari penelitian ini adalah untuk mengkaji dan memahami ciri-ciri konsep arsitektur metafora serta penerapannya pada bangunan bertingkat tinggi. Metode deskriptif kualitatif digunakan untuk menganalisa objek studi kasus. Berdasarkan analisa dan pembahasan dari objek studi kasus, dapat disimpulkan bahwa penerapan konsep arsitektur metafora pada bangunan bertingkat tinggi dapat diterapkan pada bagian-bagian bangunannya, seperti mahkota bangunan, menara atau badan bangunan, podium, bentuk pola masa bangunan, fasad bangunan dan juga material bangunan, yang disesuaikan dengan jenis arsitektur metafora yang akan diterapkan. Dari ketiga objek studi kasus yang diteliti, masing-masing memiliki jenis metafora yang berbeda, yaitu; 1) Menara Wisma BNI 46, Jakarta; Metafora Teraba (Tangible Metaphor), 2) Bank of China Tower; Metafora Kombinasi (Combained Metaphor), 3) Beekman Tower, New York; Metafora Teraba (Tangible Metaphor).
Kata Kunci: Arsitektur, Metafora, Bangunan Bertingkat Tinggi
Full Text:
PDFReferences
Andriyawan, Siregar F. O. P., & Gosal, P. H. (2014). Merauke Shopping Center “Metafora Musamus”. Fakultas Teknik. Universitas Sam Ratulangi Manado, 156-165.
Antoniades, A. C. (1990). Poetics of Architecture, Theory of Design. New York: Van Nostrandt Reinhold.
Ashadi (2019). Konsep Metafora Dalam Arsitektur. Jakarta: Universitas Muhammadiyah Jakarta.
Asy’ari, A. H., M., & Nirwansyah, R. (2013). Metafora Akselerasi Dalam Objek Rancang Sirkuit Balap Drag Nasional. Jurnal Sains dan Seni ITS, 2(2), G-138-G-141.
Bakti, P. N., Samsudi, & Setyawan, H. (2018). Penerapan konsep metafora pada gelanggang olahraga di Kebumen. Senthong, 1(2), 233-242.
Harmanta, Ashadi, & Hakim, L. (2019). Penerapan Konsep Metafora Pada Desain Bangunan Sport Club. Jurnal Arsitektur Purwarupa, 3(1), 65-70.
James, S. C., & Anthony, C. J. (1991). Pengantar Arsitektur. Jakarta: Erlangga.
Jencks, C. (1977). The Language of Post Modern Architecture. New York: Academy Edition.
Lakoff, G., & Johnson, M. (2003). Metaphors We Live By. London: The university of Chicago press.
Mahardika, A., & Setyawan, W. (2012). Etafora Kembang Api Dalam Objek Rancang Galeri Seni INstalasi Indonesia. Jurnal Sains dan Seni ITS, 1(1), G-1-G-5.
Petrina, C. G., Kridarso, E. R., & Tundono, S. (2018). Komparasi Konsep Metafora Pada Gedung Perpustakaan Di Indonesia, Seminar Nasional Cendekiawan, 4, 193-198.
Rizky M, H., Musyawaroh, & Triratma, B. (2017). Penerapan Arsitektur Metafora Pada Pasar Festival Industri Kreatif Di Kabupaten Klaten. Jurnal Arsitektura UNS, 15(2), 356-365.
Sapitri, H. I., Mauliani, L., & Sari, Y. (2018). Penerapan Konsep Arsitektur Metafora Pada Bangunan Pusat Mode Dan Kecantikan Anne Avantie Di Semarang. Jurnal Arsitektur Purwarupa, 3(3), 241-246.
Pranata, S. E., Amanati, R., & Firzal, Y. (2017). Mall Di Kota Dumai Dengan Pendekatan Arsitektur Postmodern Metafora. Jom FTEKNIK, 4(2), 1-11.
Qurrotu’aini1, A., Sumaryoto, & Purwani, O. (2017). Penerapan Arsitektur Metafora Dalam Redesain Pasar Wisata Plaosan Kabupaten Magetan. Arsitektura, 15(2), 520-525.
DOI: https://doi.org/10.17509/jaz.v3i2.25057
Refbacks
- There are currently no refbacks.
Copyright (c) 2020 Mundhi Prihutama

This work is licensed under a Creative Commons Attribution-ShareAlike 4.0 International License.





