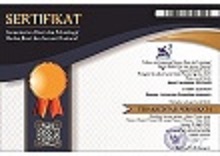KAJIAN KONSEP ARSITEKTUR INDUSTRIAL PADA BANGUNAN APARTEMEN, STUDI KASUS : TRIPTICO BUILDING, ARGENTINA
Abstract
Abstract:The architectural design trend that is widely used today is the concept of industrial architecture. Industrial architecture is usually often used in buildings with high visitor levels so that it is more concerned with design aesthetics. Many industrial architectural styles are the choice of a design theme for buildings. However, currently the concept of industrial architecture is still unknown as to how it will be implemented. Initially industrial architecture appeared in the 18th century where at that time a new type of material appeared which revolutionized the field of architecture. Materials are the main point in industrial architecture buildings to give a new feel that is not often seen by the general public. Shape and exposure make the building stand out and stand out from other buildings in general. The application of colors tends to be monochrome with semi-finished designs giving a unique impression to buildings with industrial architecture concepts. The purpose of this study is to discuss industrial architectural design, examine triptico buildings which will be a comparison of industrial architectural principles with qualitative methods presented with narration and pictures. This study contains the results of the analysis of the triptico building which is a building with a function as an apartment. Research will focus on the application of industrial architectural concepts to buildings. Analysis is done by looking at the facade and interior of the building. The results of the analysis will be compared with the concept of industrial architecture, so that the differences and similarities can be clearly seen which explain how the industrial concept actually is.
Keywords: Industrial Architecture; Material; Color; Expose; Apartment.
Abstrak: Tren desain arsitektur yang banyak digunakan sekarang adalah konsep arsitektur industrial. Arsitektur Industrial biasanya sering digunakan pada bangunan dengan tingkat pengunjung yang tinggi sehingga lebih mementingkan estetika desain. Gaya arsitektur industrial banyak menjadi pilihan sebuah tema desain pada bangunan. Namun saat ini konsep arsitektur industrial masih kurang diketahui seperti apakah penerapannya. Awalnya arsitektur industrial muncul pada abad ke-18 dimana pada masa itu muncul material jenis baru yang membuat revolusi pada bidang arsitektur. Material menjadi poin utama pada bangunan arsitektur industrial untuk memberikan nuansa baru yang tidak sering dilihat khalayak umum. Bentuk dan ekspos membuat bangunan tampak mencolok dan tampil beda dari bangunan lain pada umumnya. Penerapan warna cenderung monokrom dengan desain setengah jadi memberikan kesan yang unik pada bangunan berkonsep arsitektur industrial. Tujuan penelitian ini adalah membahas desain arsitektur industrial, mengkaji bangunan triptico yang akan menjadi perbandingan prinsip arsitektur industrial dengan metode kualitatif yang disajikan dengan narasi dan gambar. Pada penelitian ini berisikan hasil analisis dari bangunan triptico yang merupakan bangunan dengan fungsi sebagai apartemen. Penelitian akan berfokus pada penerapan konsep arsitektur industrial pada bangunan. Analisis dilakukan dengan cara melihat bagian fasad dan interior bangunan. Hasil analisis akan dibandingkan dengan konsep arsitektur industrial, sehingga terlihat dengan jelas perbedaan dan kesamaannya yang menjelaskan bagaimana konsep industrial itu sebenarnya.
Kata Kunci: Arsitektur Industrial; Material; Warna; Ekspos; Apartemen.
Full Text:
PDFDOI: https://doi.org/10.17509/jaz.v6i2.55696
Refbacks
- There are currently no refbacks.
Copyright (c) 2023 ilham pane

This work is licensed under a Creative Commons Attribution-ShareAlike 4.0 International License.





