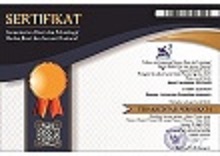Vertical Housing Design Based on Ecological Architecture for Low-Income Communities in the Batu Ampar Industrial Area
Abstract
Abstract: The rapid growth of the industry in Batu Ampar, Batam City, has made this area one of the main economic centers with more than 1,300 active industries employing more than 169,000 workers. However, industrial development has not been matched by the provision of adequate housing for workers, especially low-income communities (MBR) with an average income of between two and three million rupiah per month. Land scarcity, high land prices, and the presence of a 178-hectare slum area have further exacerbated the housing crisis. This issue urgently requires a solution in the form of efficient, healthy, and affordable vertical housing to accommodate the needs of the population. The design of this apartment complex applied an analytical method with an ecological architecture approach. Analyses were conducted on on-site characteristics, local climate, socio-economic conditions of the community, and required spatial needs. The design was found to optimally respond to the environment through the application of maximum cross-ventilation, adequate natural lighting, provision of green open spaces, an effective rainwater management system, and the use of locally sourced, environmentally friendly, and energy-efficient materials. The design outcome was a four-story apartment building with an effective circulation system and supporting facilities such as vertical gardens, communal spaces, children's playgrounds, and comfortable pedestrian pathways. This concept not only provided housing but also created a healthy, inclusive, and sustainable living environment. Keywords: Batu Ampar Industrial Area, Vertical Housing, Ecological Architecture
Abstrak: menjadikan wilayah ini sebagai salah satu pusat perekonomian utama, dengan lebih dari 1.300 industri aktif yang mempekerjakan lebih dari 169.000 orang. Namun perkembangan tersebut belum disertai dengan penyediaan tempat tinggal yang layak bagi para pekerja, khususnya bagi kehidupan masyarakat rendah (MBR) yang umumnya memiliki pendapatan antara dua hingga tiga juta rupiah per bulan. Kendala seperti keterbatasan lahan, tingginya harga tanah, serta adanya kawasan kumuh seluas 178 hektar turut memperparah permasalahan krisis iklim. Kondisi ini menuntut solusi berupa penyediaan perumahan vertikal yang hemat lahan, sehat, dan terjangkau.Perancangan rumah susun dilakukan dengan pendekatan arsitektur ekologi melalui metode analitis. Kajian tersebut meliputi analisis tapak, kondisi iklim lokal, aspek sosial ekonomi masyarakat, dan kebutuhan ruang. Desain diarahkan untuk merespons lingkungan secara optimal, seperti dengan penerapan ventilasi silang, pencahayaan alami, ruang terbuka hijau, sistem pemanenan air hujan, serta penggunaan material lokal yang ramah lingkungan dan efisien energi. Hasil dari perancangan ini adalah rumah susun empat lantai yang dilengkapi dengan sistem sirkulasi yang terstruktur dan fasilitas pendukung seperti taman vertikal, ruang komunal, area bermain anak, dan jalur pejalan kaki yang nyaman. Konsep ini bertujuan tidak hanya sebagai tempat tinggal, tetapi juga sebagai lingkungan perumahan yang sehat, inklusif, dan berkelanjutan. Kata kunci: Kawasan Industri Batu Ampar, Hunian Vertikal, Arsitektur Ekologi
Full Text:
PDFReferences
Pengertian Rumah Susun . ((Pasal 1, ayat (1) Undang-Undang No.20 Tahun 2011)). Pengertian Rumah Susun.
Pengertian Rumah Susun, (Pasal 1, ayat (1) Undang-Undang No.20 Tahun 2011).
DOI: https://doi.org/10.17509/jaz.v8i3.88432
Refbacks
- There are currently no refbacks.
Copyright (c) 2025 Annisa Dwi Cahyani

This work is licensed under a Creative Commons Attribution-ShareAlike 4.0 International License.





