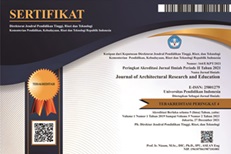ADAPTATION OF ARCHITECTURAL STYLE TO PRESERVE CULTURAL HERITAGE BUILDING Case Study: Vihara Dewi Welas Asih-Cirebon
Abstract
Abstact – Indonesia is an archipelago that is located between two continents, Asia and Australia, also between two oceans, the Pasific and the Indian ocean. This prospers in the commercial activity. Because of the location, costal cities are more easy to reach, foreigner that drop in have significant impact to these cities, for example Cirebon, a costal city that lies in the north east part of West Jawa. Various foreigners that drop in and also stay in Cirebon could be seen by the heritage, one of them is the Vihara Dewi Welas Asih. The temple as a house of worship for Konghucu religion is easy to be known by the colour and Chinese specific architectural style. The city development pushes to changes, as to the Vihara Dewi Welas Asih, renovation and additional buildings is inevitable. This paper is to study the architectural style applied to the additional buildings surrounding the temple. By observation the architectural style of the new building is recognised, also how the context of the new building compare to the temple. It is expected that the new architectural style will be in harmony with the Vihara Dewi Welas Asih architectural style. It is also expected that intervention by the Local Government in organizing the alteration so the Cultural Heritage area is well maintained, become a tourist destination site giving a positive impact to the continuity of the Cultural Heritage building in Cirebon city.
Keywords – architectural style addaptation, Vihara Dewi Welas Asih, Cultural Heritage Building
Full Text:
PDFReferences
Amsha, A. Q. (2018, February). Inilah Perbedaan Antara Klenteng dan Vihara, Yuk Pahami Biar Tak Bingung Lagi! Tribun Jabar. Retrieved from https://jabar.tribunnews.com/2018/02/16/inilah-perbedaan-antara-klenteng-dan-vihara-yuk-pahami-biar-tak-bingung-lagi
Binbangkum, B. R. (2010). Undang-undang no.11 thn 2010 tentang Cagar Budaya.
Brolin, B. C. (1980). Architecture In Context fitting new building with old. New York.
Defitrina, Martha;Aji Try Bowo;Purnama, A. M. B. (2019). Perkembangan Langgam Arsitektur pada Bangunan Klenteng Kwan Im di Cirebon. Institut Teknologi Nasional Bandung-Indonesia.
Kohl, D. G. (1984). Chinese Architecture in the Straits Settlements and Western Malaya : Temples, Kongsis and HousesNo Title (First Edit). Kuala Lumpur: Heinemann Asia.
Lia, E. (n.d.). Kisah Niaga Cheng Ho dan Lahirnya Kampung Pecinan Cirebon. Retrieved from https://www.ayobandung.com/read/2019/07/24/58630/kisah-niaga-cheng-ho-dan-lahirnya-kampung-pecinan-cirebon
Mengintip Sejarah Vihara Dewi Welas Asih, Klenteng Tertua di Kota CirebonNo Title. (n.d.). Retrieved April 16, 2020, from https://dejabar.id/mengintip-sejarah-vihara-dewi-welas-asih-klenteng-tertua-di-kota-cirebon/
Octavianty, A. (2017). Klenteng Tiao Kak Sie Cirebon. Retrieved from https://situsbudaya.id/klenteng-tiao-kak-sie-cirebon/
Soewarno, N.-. (2013). Kawasan Pusat Kota Sebagai Lingkungan Hunian: Transformasi Arsitektur Hunian Di Kawasan Pusat Kota Kasus: Kawasan Pasar Baru-Bandung. Parahyangan Katolik University.
Soewarno, N. (2014). Transformations of Vernacular Buildings : Chinatown in Bandung City , Indonesia. ISVS E-Journal, 3(1), 42–49.
DOI: https://doi.org/10.17509/jare.v2i1.24160
Refbacks
- There are currently no refbacks.
Copyright (c) 2020 Nurtati soewarno

This work is licensed under a Creative Commons Attribution-NonCommercial-ShareAlike 4.0 International License.

This work is licensed under a Creative Commons Attribution-ShareAlike 4.0 International License.








