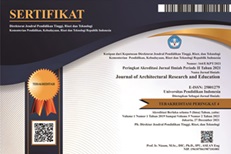WOOD STRUCTURE SYSTEM in TRADITIONAL BANJAR HOUSES in INDONESIA
Abstract
Keywords
Full Text:
PDFReferences
Dakung, S. 1987. Arsitektur Tradisional Daerah Istimewa Yogyakarta, Depdikbud, Proyek Infentarisasi dan Dokumentasi Kebudayaan Daerah, Yogyakarta.
Huzairin, M. Deddy; Oktaviana, Anna. 2021. Typology of Foundation in Banjar Traditional Architecture: The Solution for House Foundation in Swamp Land in Banjarmasin. IOP Conference Series: Earth and Environmental Science, Volume 780, 3rd International Seminar on Livable Space, 27 August 2020, Jakarta, Indonesia.
Iskandar, 2000, Tinjauan Kapasitas Dukung Teoritis Fondasi Kacapuri, INFO TEKNIK Volume 1 No. 1, Desember 2000 (13 - 21).
Madeali, Hartawan et.al. 2018. Construction Method and Performance of Bugis Traditional House in Wind Disasters. International Journal on Advanced Science Engineering Information Technology, Volume 8 No.6 (2406-2412)
Manthani, Khairat dan Fauzan, Muhammad. 2019. Desain dan Analisis Struktur Bangunan Adat Sumatera Barat Terhadap Ketahanan Gempa. Jurnal Teknik Sipil dan Lingkungan, Volume 4 No.1, April 2019 (25-35).
Restyanto, Yoga. 2012. Ukuran Elemen Arsitektur Betang Toyoi. Jurnal Perspektif Arsitektur Volume 7 No.2, Desember 2012 (9-23).
Sahputra, Zulhadi dkk. 2020. Teknologi Konstruksi Arsitektur Rumoh Aceh, Studi Kasus: Rumoh Aceh di Desa Meugit, Kabupaten Pidie, Aceh. Prosiding Seminar Struktur dalam Arsitektur IPLBI 2020.
Seman, Syamsiar dan Irhamna. 2001. Arsitektur Tradisional Banjar Kalimantan Selatan. Banjarmasin. IAI Daerah Kal-Sel.
Sir, Mohammad Mochsen. 2018. Karakteristik Konstruksi “Tongkon” pada Arsitektur Tongkonan Toraja. Prosiding Seminar Ikatan Peneliti Lingkungan Binaan Indonesia (IPLBI) 2 Maret 2018 (B101-B105).
Subarkah, Iman. 1980. Konstruksi Bangunan Gedung. Bandung : Penerbit Idea Dharma.
Sugihardjo, H.R. 1976. Gambar-gambar Dasar Ilmu Bnagunan. Yogyakarta : Penerbit R. Sugihardjo B.A.E.
Tim Peneliti Arsitektur UNLAM. 2006. Tipologi dan Morfologi Arsitektur Tradisional Bakumpai di Marabahan. Penelitian didanai oleh Pemerintah Kabupaten Barito Kuala.
Winoto, Agnes Dwi Yanthi. 2014. Konstruksi Kayu Untuk Rumah dan Bangunan Sederhana. Yogyakarta : TAKA Publisher.
Zeren, MT and Karaman, OY. 2015. Analysis of Traditional Building Techniques and Damage Assessment of Traditional Turkish House: The Study of Timber-framed Kula Houses. International Journal of Architectural Research (IJAR), March 2015 (261-287)
DOI: https://doi.org/10.17509/jare.v4i2.51360
Refbacks
- There are currently no refbacks.
Copyright (c) 2023 Journal of Architectural Research and Education

This work is licensed under a Creative Commons Attribution-NonCommercial-ShareAlike 4.0 International License.

This work is licensed under a Creative Commons Attribution-ShareAlike 4.0 International License.








